The specificity of the Christian temples from the medieval period of Matka – often the inaccessible terrain to them, speaks of the difficult way of creating and building churches, but on the other hand, indicates the wonderful conditions for the establishment of monasteries and the practice of the monastic life. There are conditions that allow hesychasm and unceasing practice of the Jesus prayer.
Examining the medieval monasteries, whose temples have all been restored during this period, it can be seen that high, hard-to-reach places were almost always chosen.
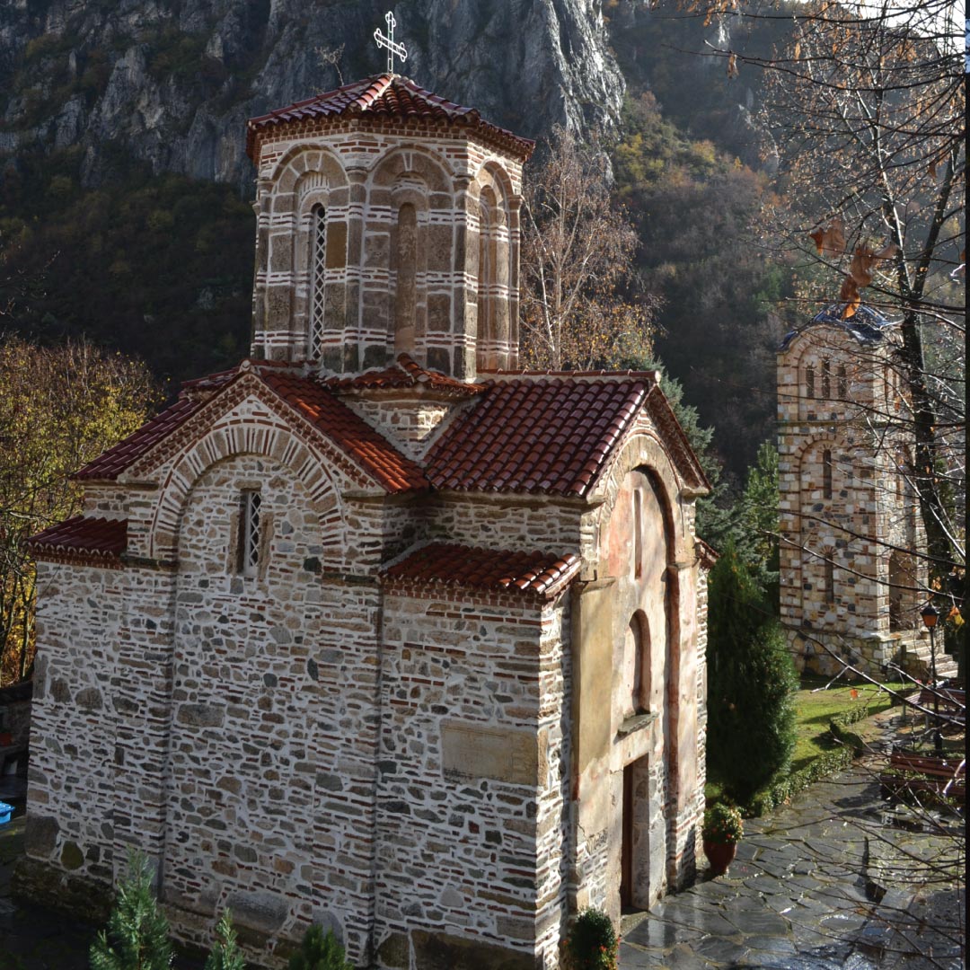
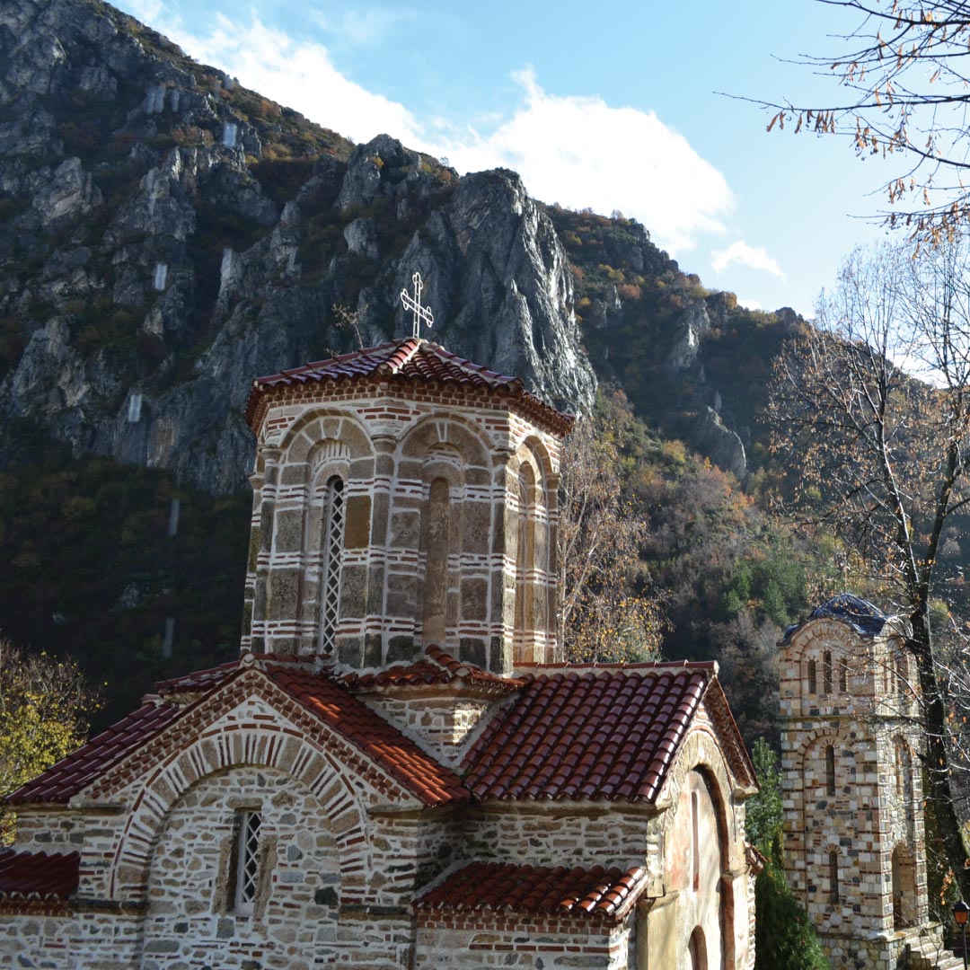
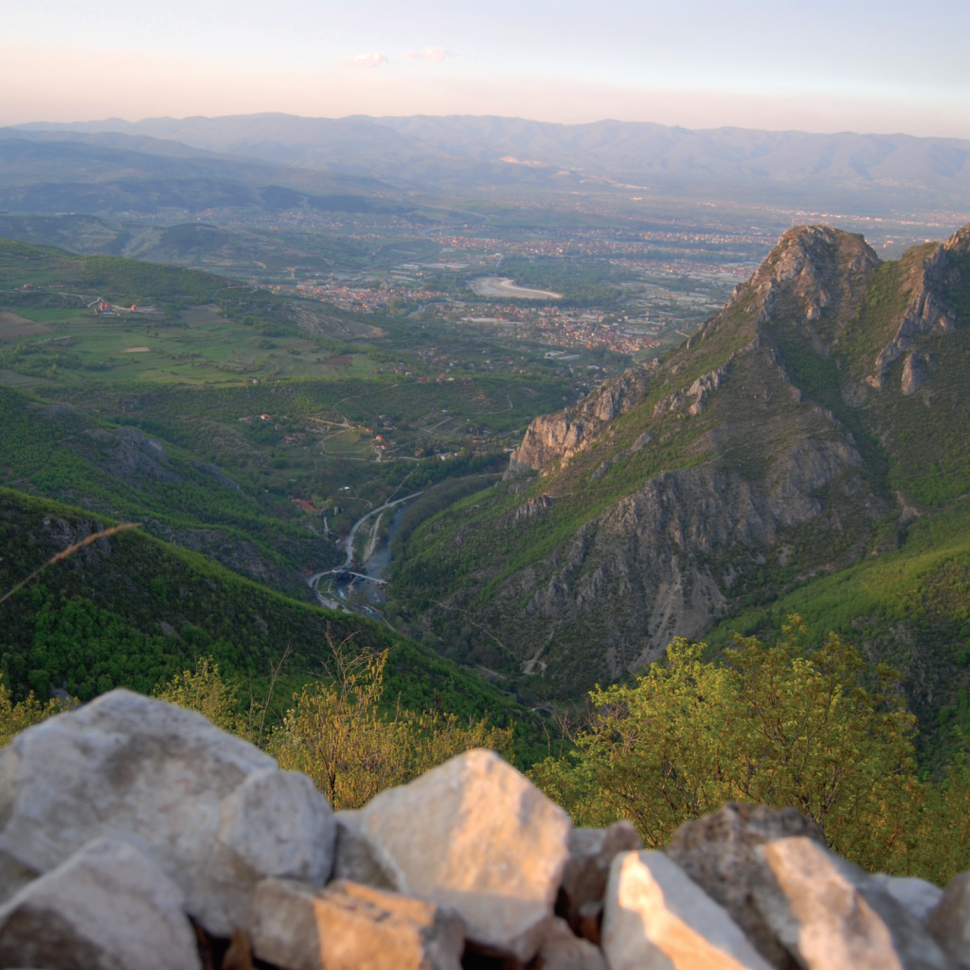
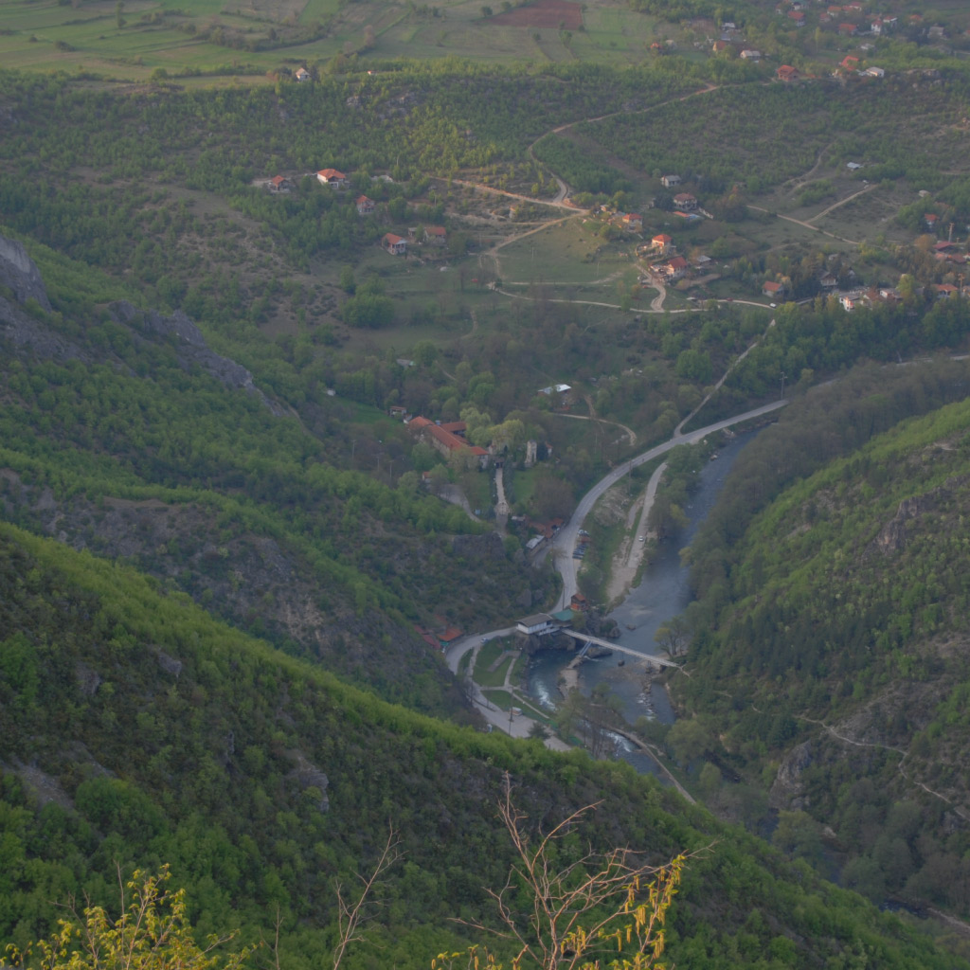
The Matka Monastery with a church dedicated to the Dormition of the Most Holy Mother of God existed in the 14th century. Several researchers assume that the church was built around 1337 by Boyko, son of the unknown lady Danica, on the basis of the afore-mentioned inscription in the church of St. Nicholas in Ljuboten which states that in this period Boyko was the master of Matka.
. In the nave of the church, above the west entrance, an inscription is preserved from 1497 and it mentions the name of the founder Milica who repaired the roof of the church, painted the frescoes, and finished the vestibule.
The additions built by Milica in 1497 are not preserved and it is unknown when they were demolished. Today, over the door of the church, are still visible the remains of the frescoes which were then inside the vestibule.
The headstone of the Christian Marija,is discovered in the church, on the floor before the altar.
On the headstone it is written:
“Why wonder, oh people who see me in this grave? Know that, also, you will be too, but, the memories with you are dear, remember me also the servant of God, Marija, but called Velislava. Presented to God on September 28, 1372.”
During this period, in the church of the Nativity of the Most Holy Mother of God in Skopje, there was a tombstone, also of a woman. It is assumed that they were nuns, or less often founders of the temples themselves.
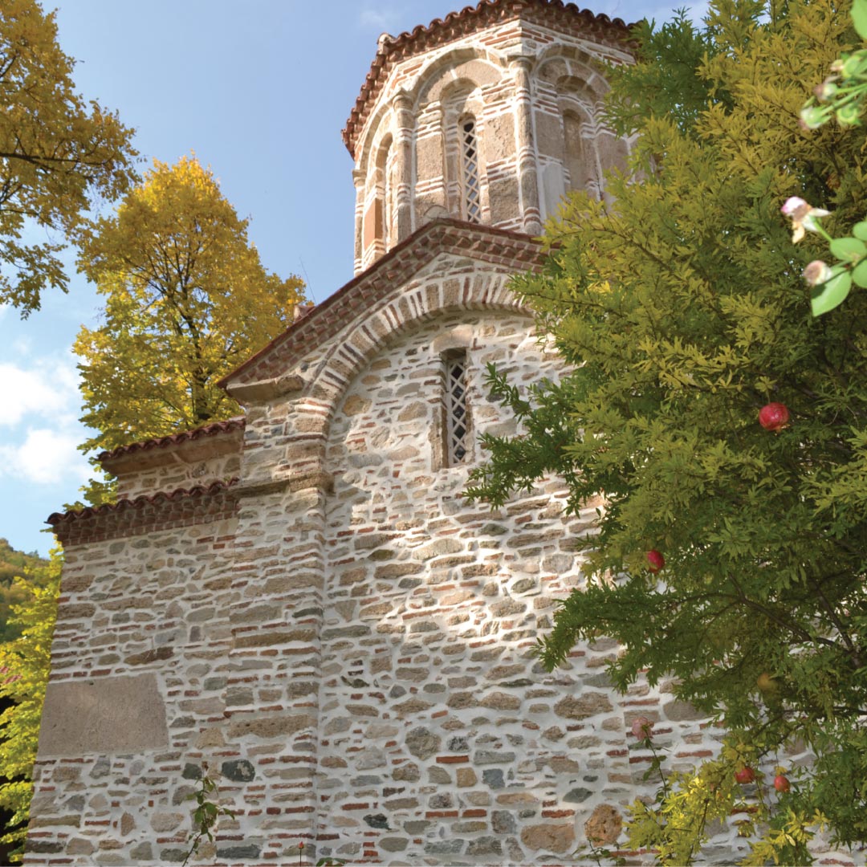
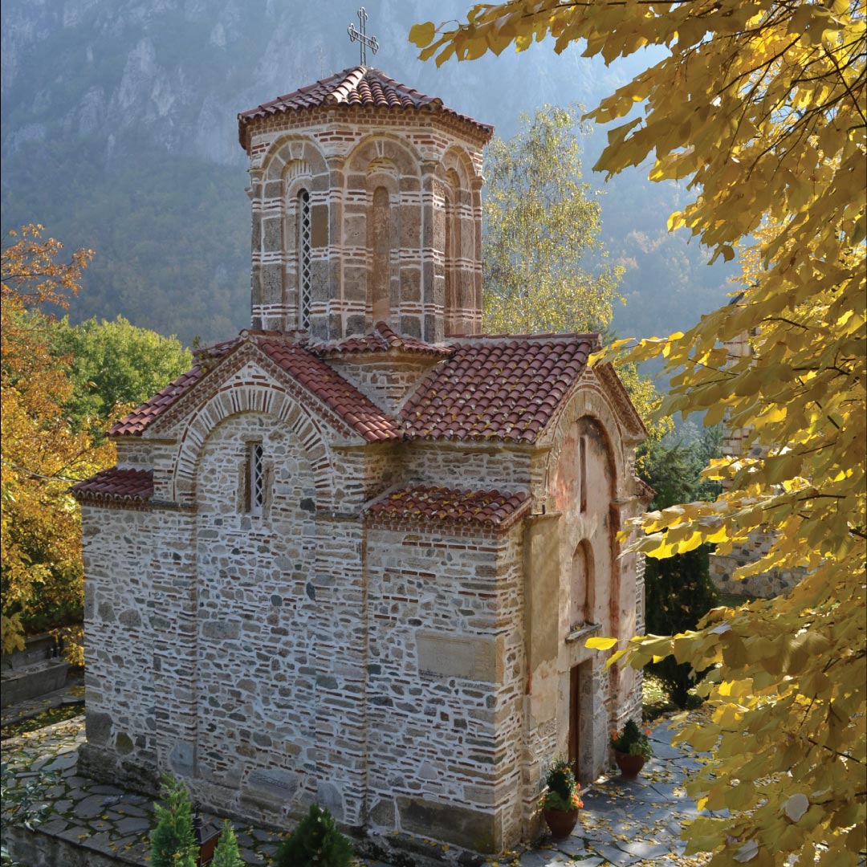
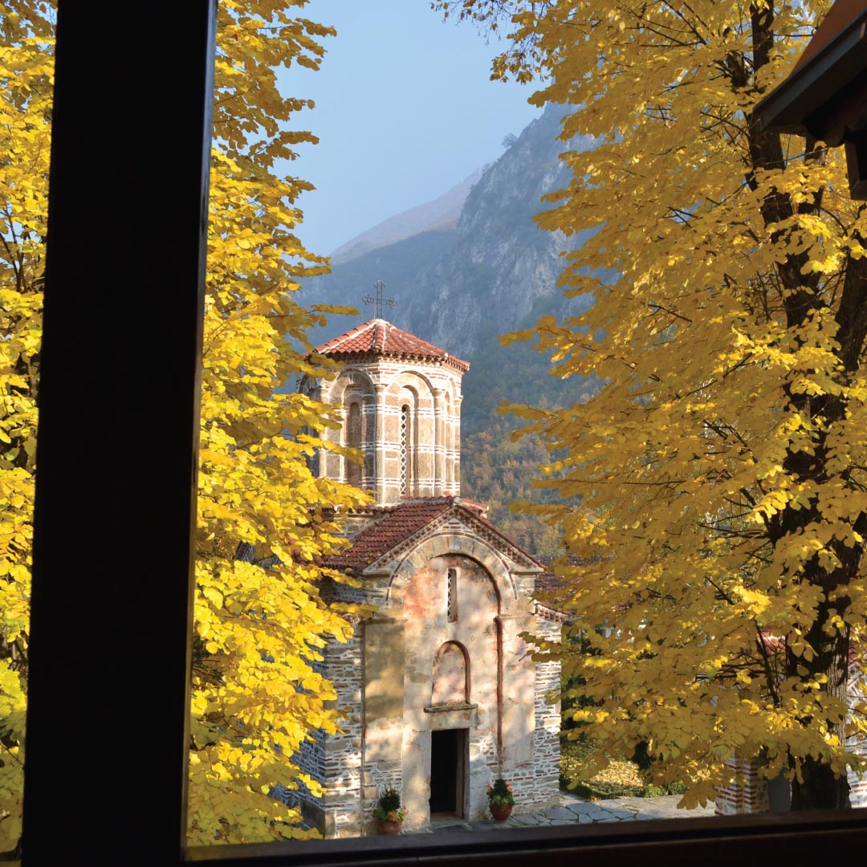
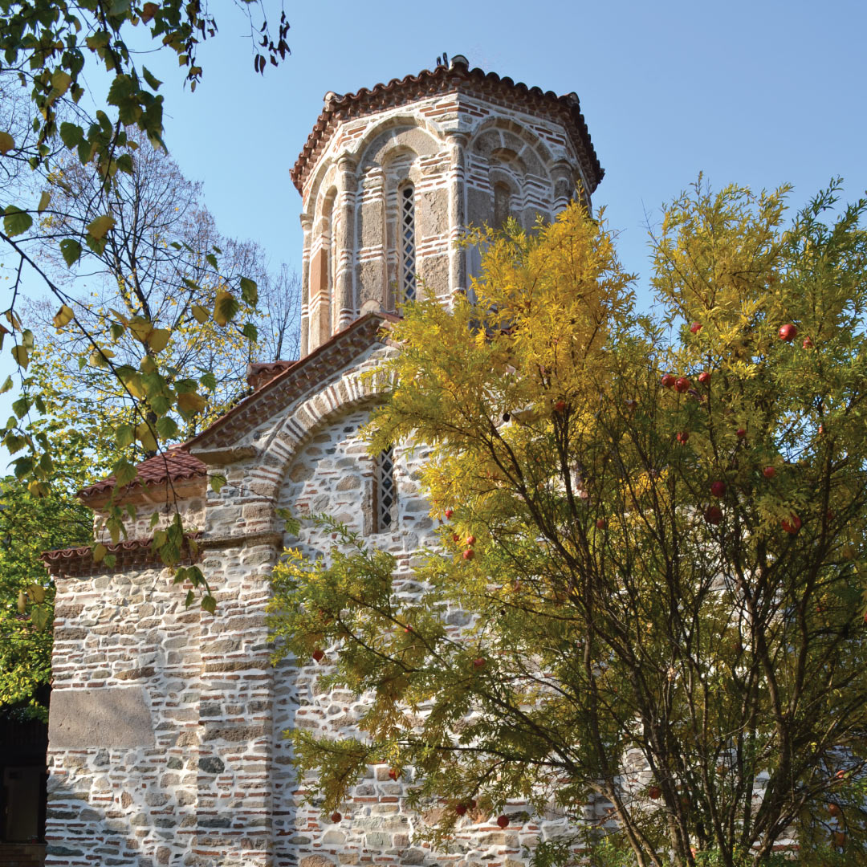
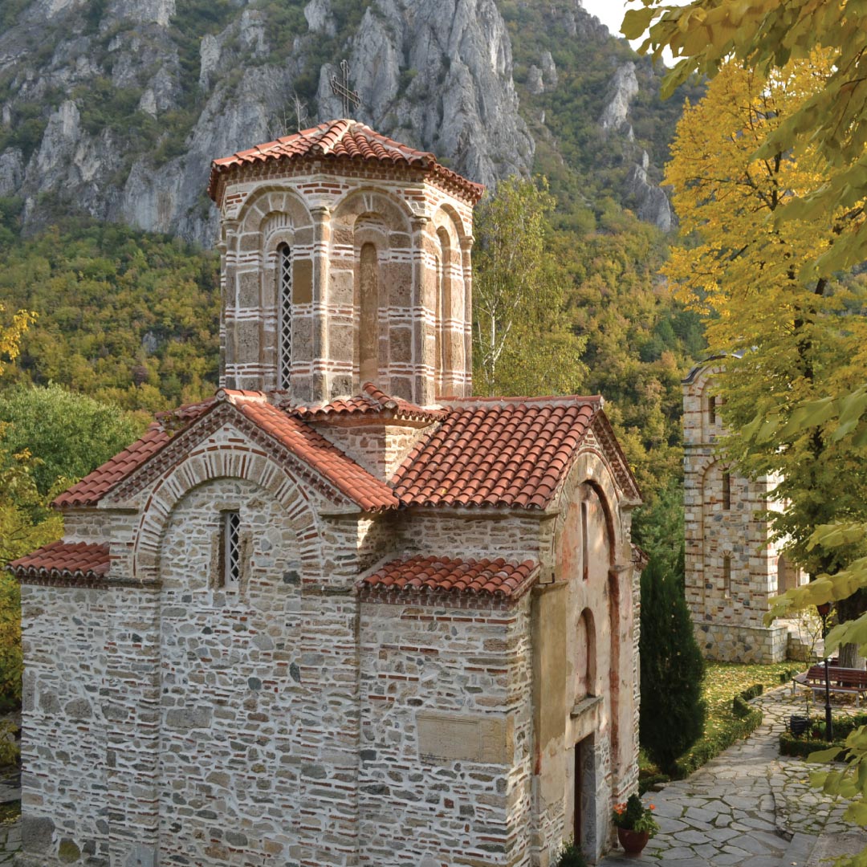
The design of the church is that of a narrow, indented cross with a dome, supported by a four-wall square base. The dome rests on octagonal drum, carried by massive pilasters, in which are set four small, highly placed windows, and four blind niches. The apse of the church is semicircular, and from the outside is three-sided. The facade of the building is decorated with alternating rows of stone and brick, giving the church a pleasing appearance. This style of decoration is typical of noble sacral architecture from the 14th century, though the basic architectural concept of the church does not stray from the Byzantine architecture of the period.
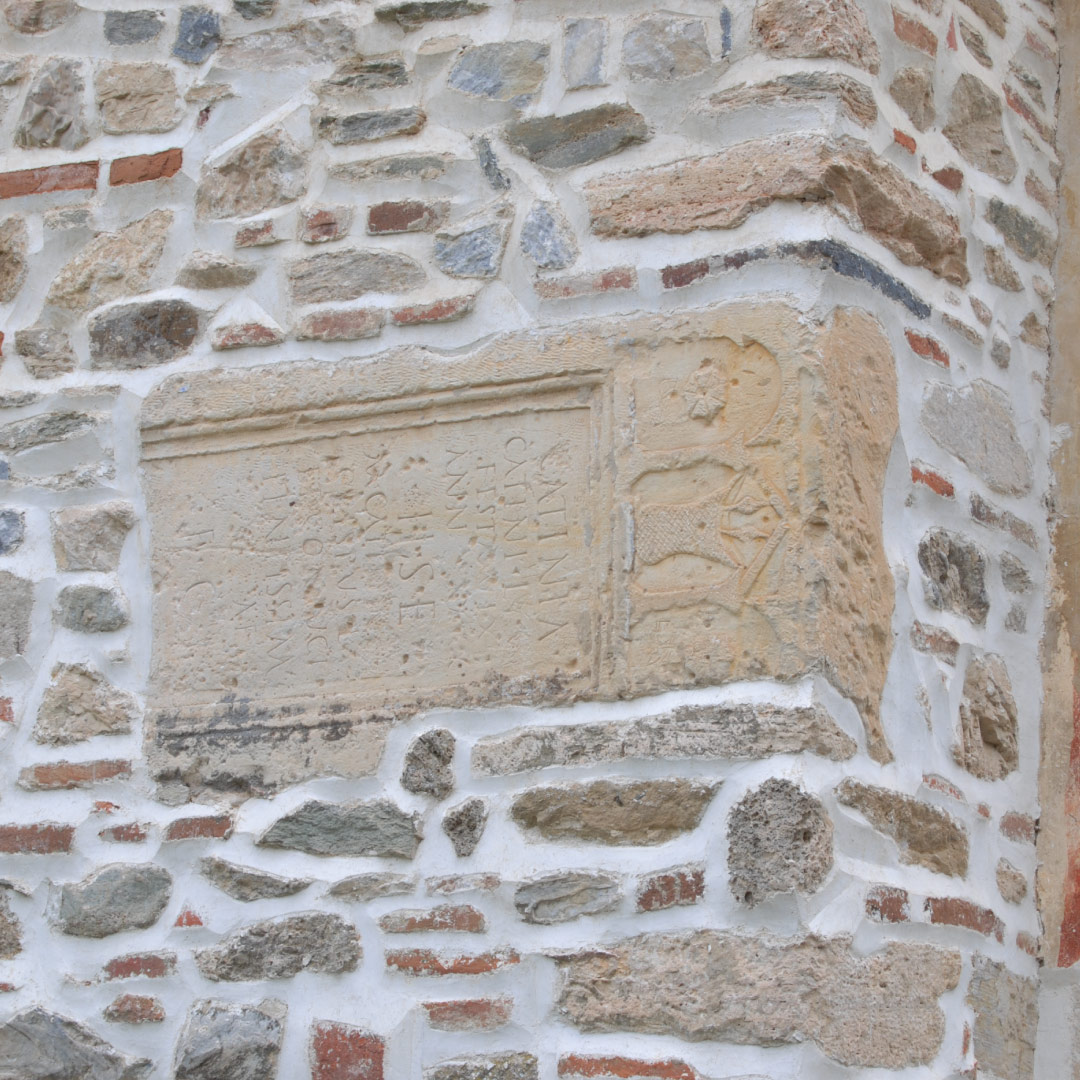
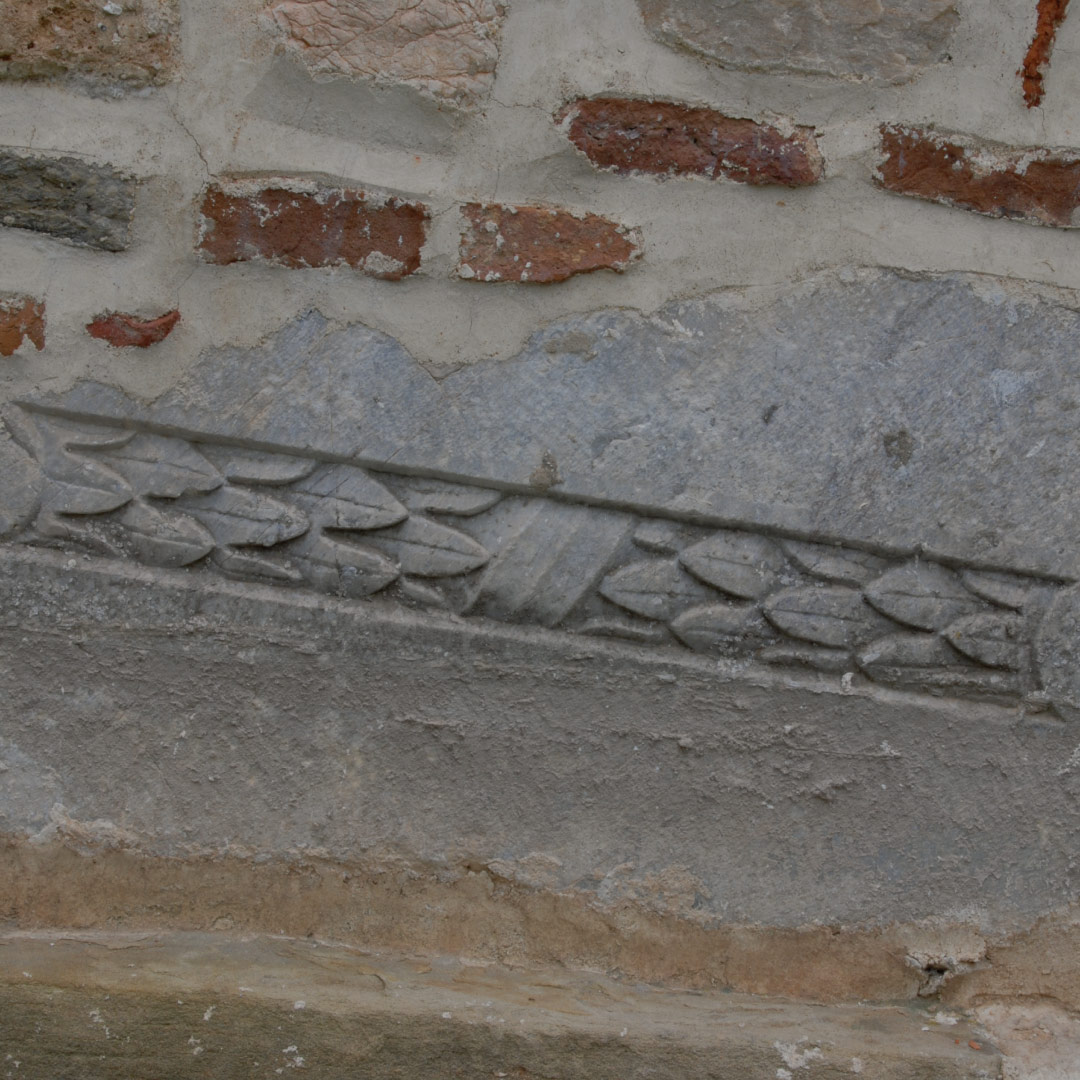
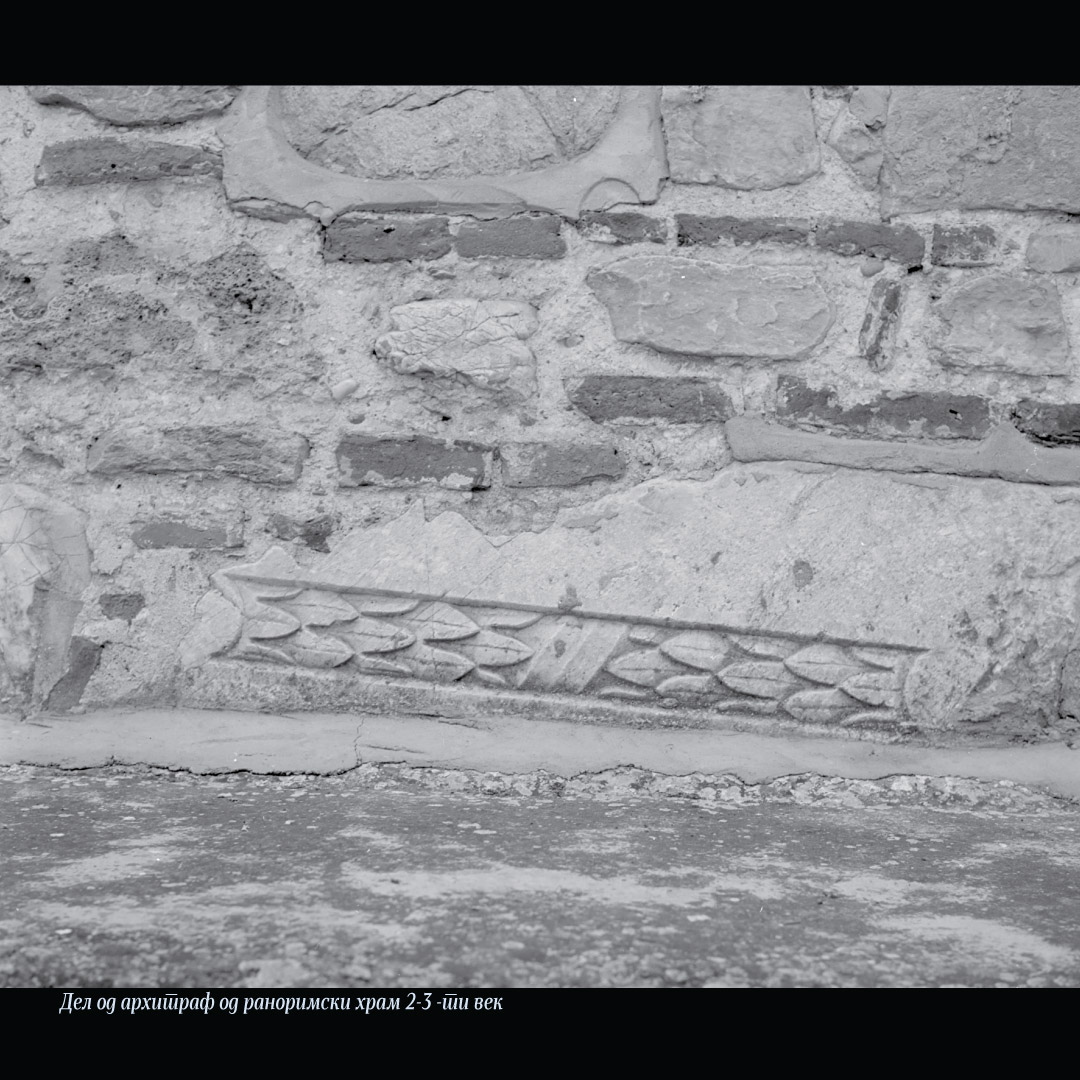

On the north facade of the church, is a built-in grave stone that bears the inscription: “Here lies the liberated Katinija Katyn Festa, who lived 29 (or 40) years. Mark Katinij Crispus, a liberated slave and a husband of the respected took care to make (the monument)”. They were freed slaves of Katinij and during the 2nd century they settled in this place. The interior of the church bears some built-in stone elements from the Early Roman period, such as:
1.Part of the architrave (upper beam) of white marble, walled in the northern facade. Its lower (sometimes a ceiling) side can be seen, decorated with leaves and transverse balteus (lat. belt).
2.Corinthian capital, walled right of the architrave.
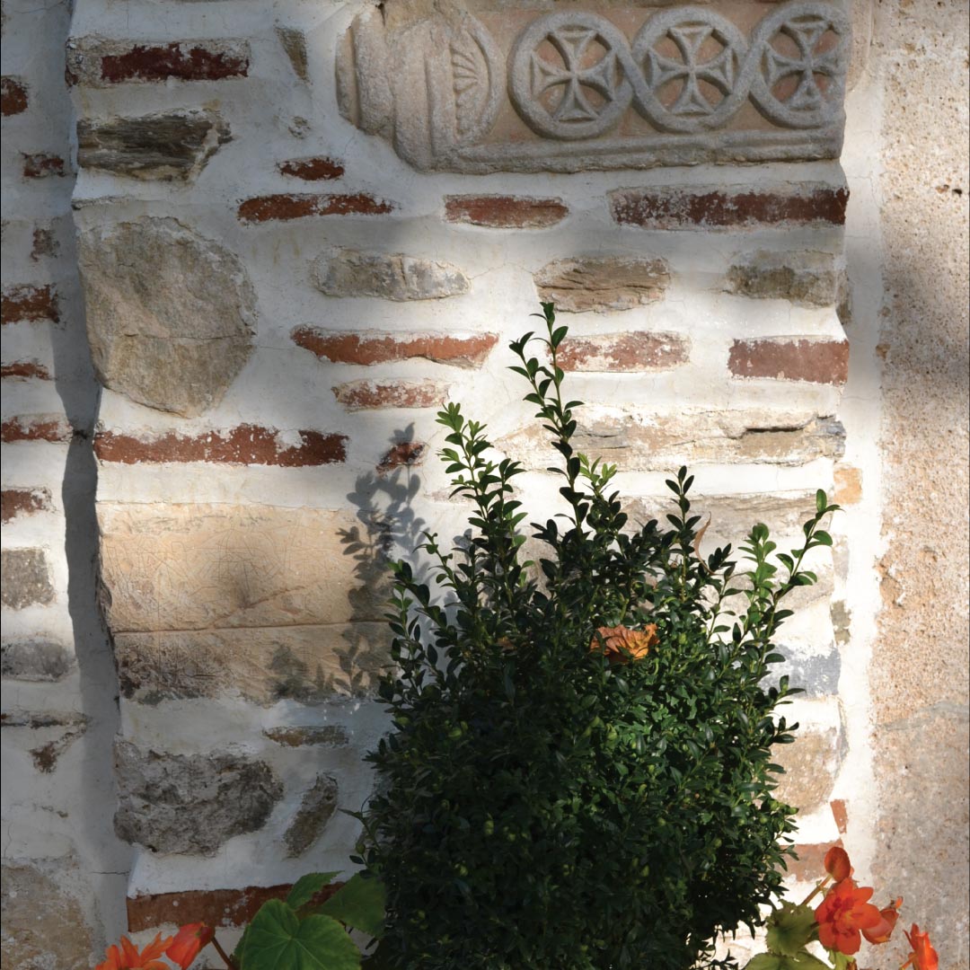
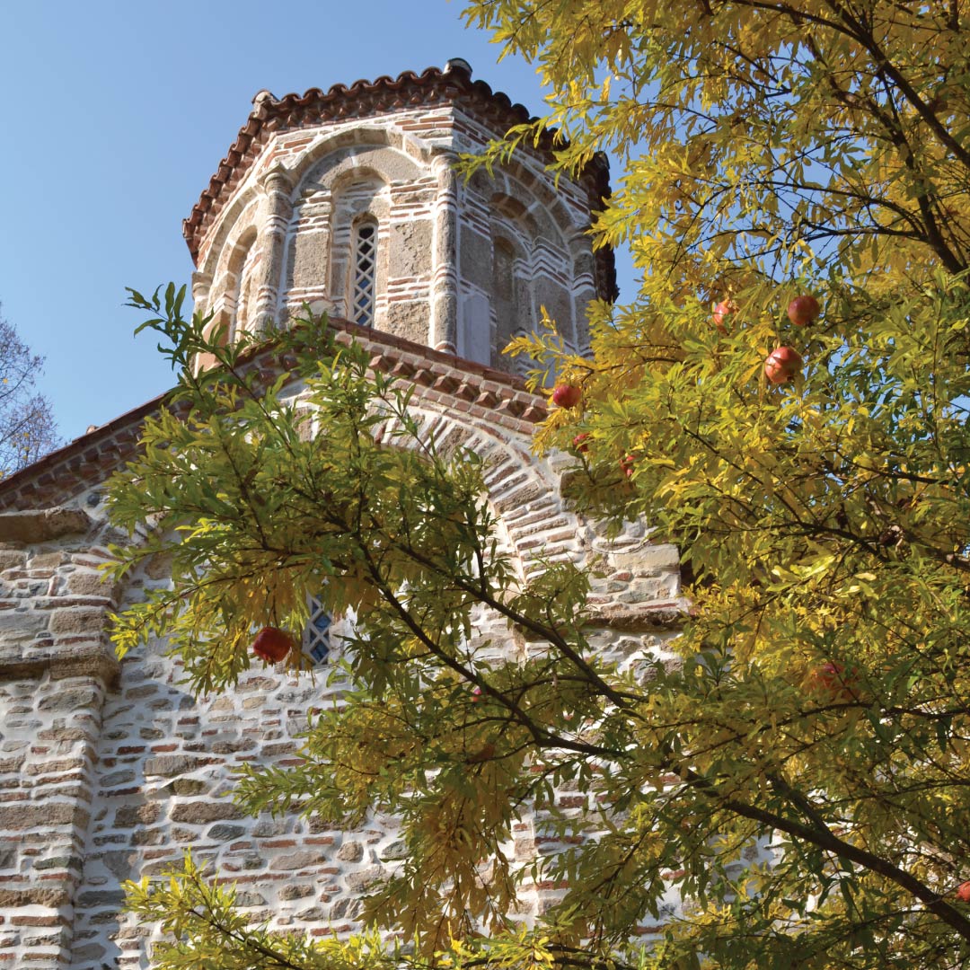
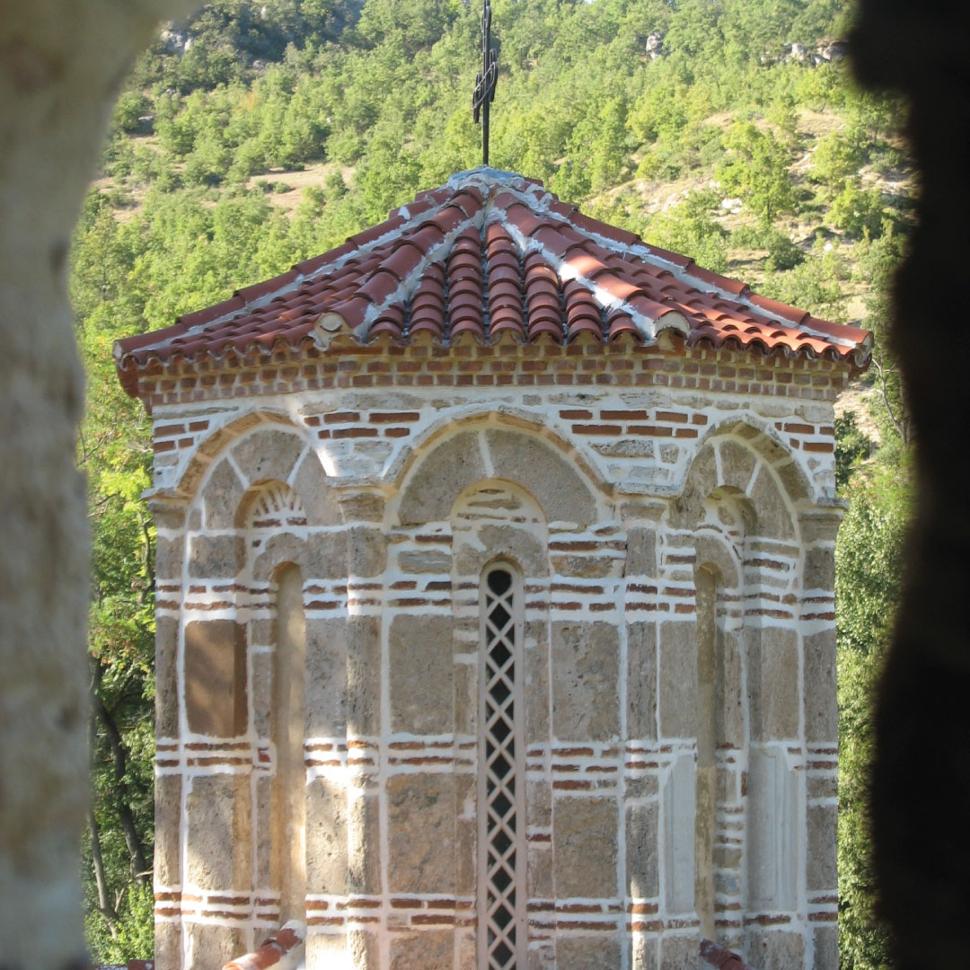
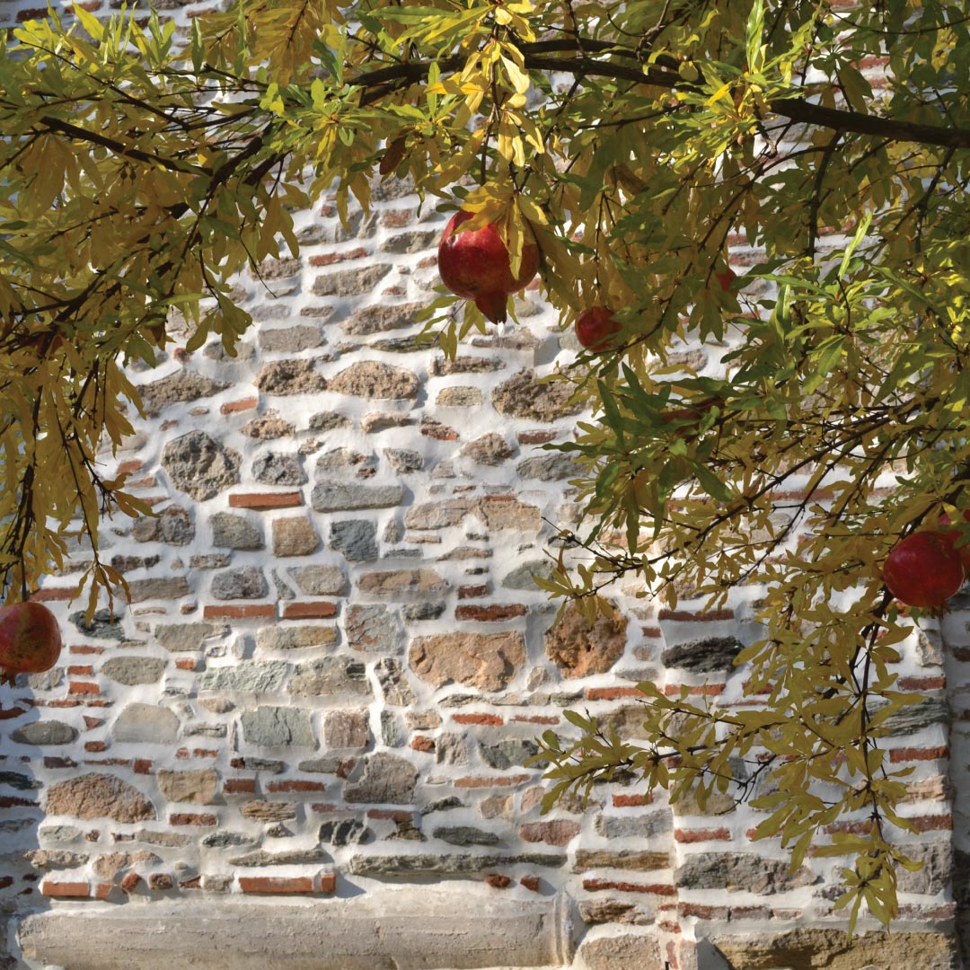

In the 6th century, an early Christian basilica was erected within a framework, probably under the foundations or near the present church. Without detailed excavation, its exact position is difficult to detect, but its existence is evidenced by the stone remains from it embedded in the outer walls of the monastery church.
1. Two Meno’s (double window pillars of marble) from the early Christian basilica in the walled dome tambour.
2. Fully preserved pillar of travertine, walled in the south wall, with the length of 185.5 metres.
3. Two parts of one altar pillar, decorated with kantharos (chalice) with a wine which formes six circular areas in which we can see four Christian crosses, trefoil tree and a six-leaf rosette.
4. Part of the altar pillar with a decoration of pleated rhombuses.
5. Small altar four-leafed capital walled of the northern facade, below.
All of the listed stone elements originate from an early Christian basilica.

















